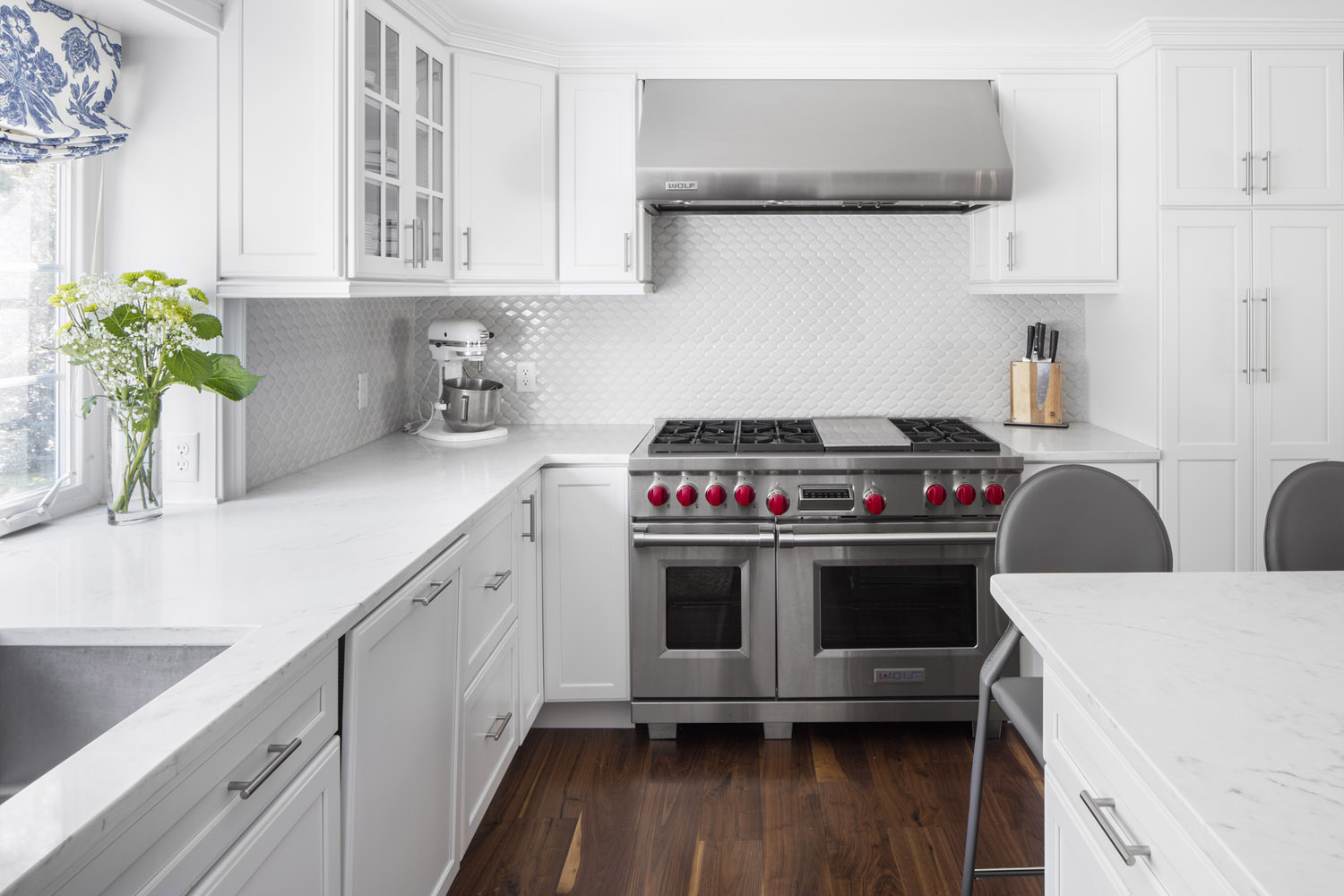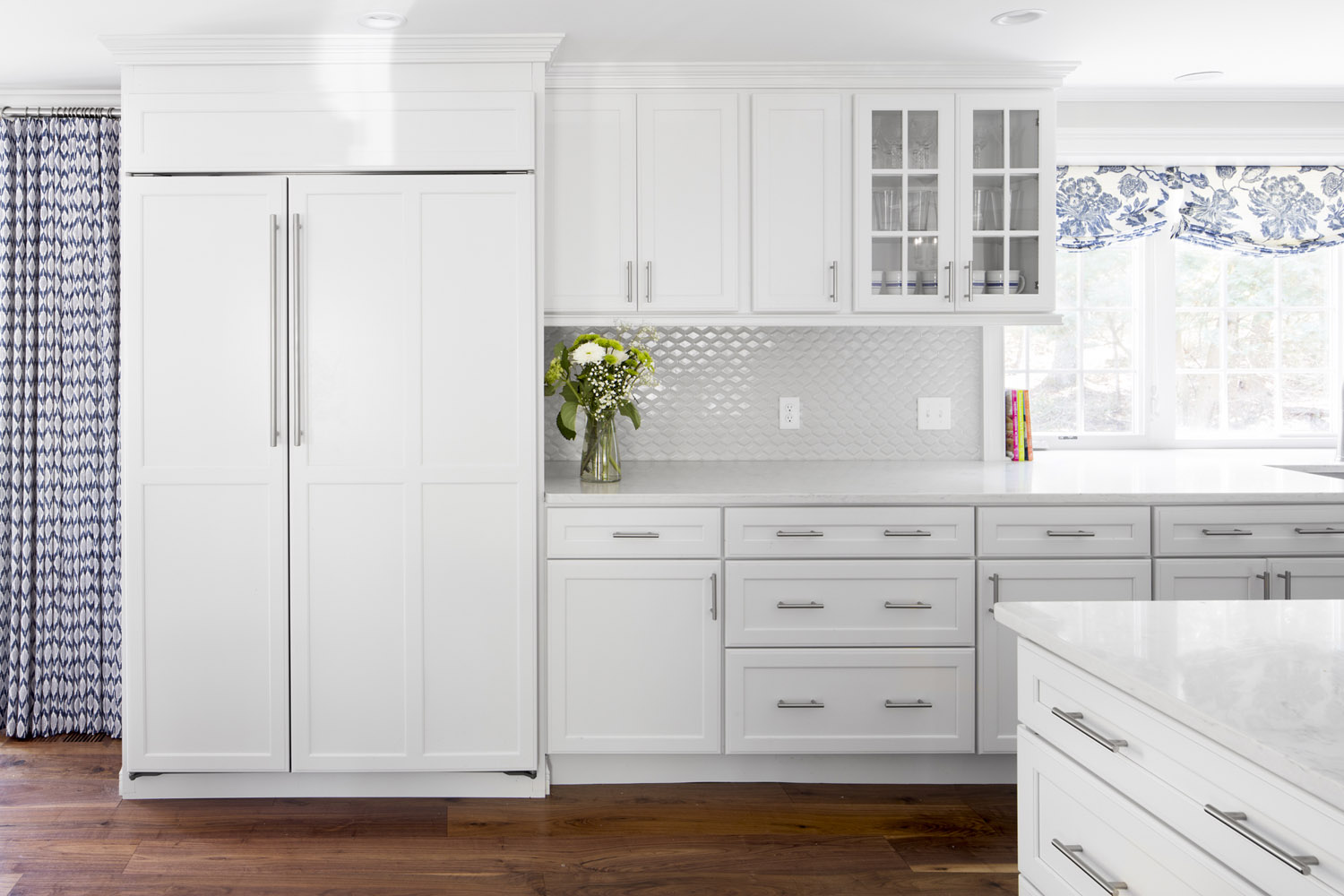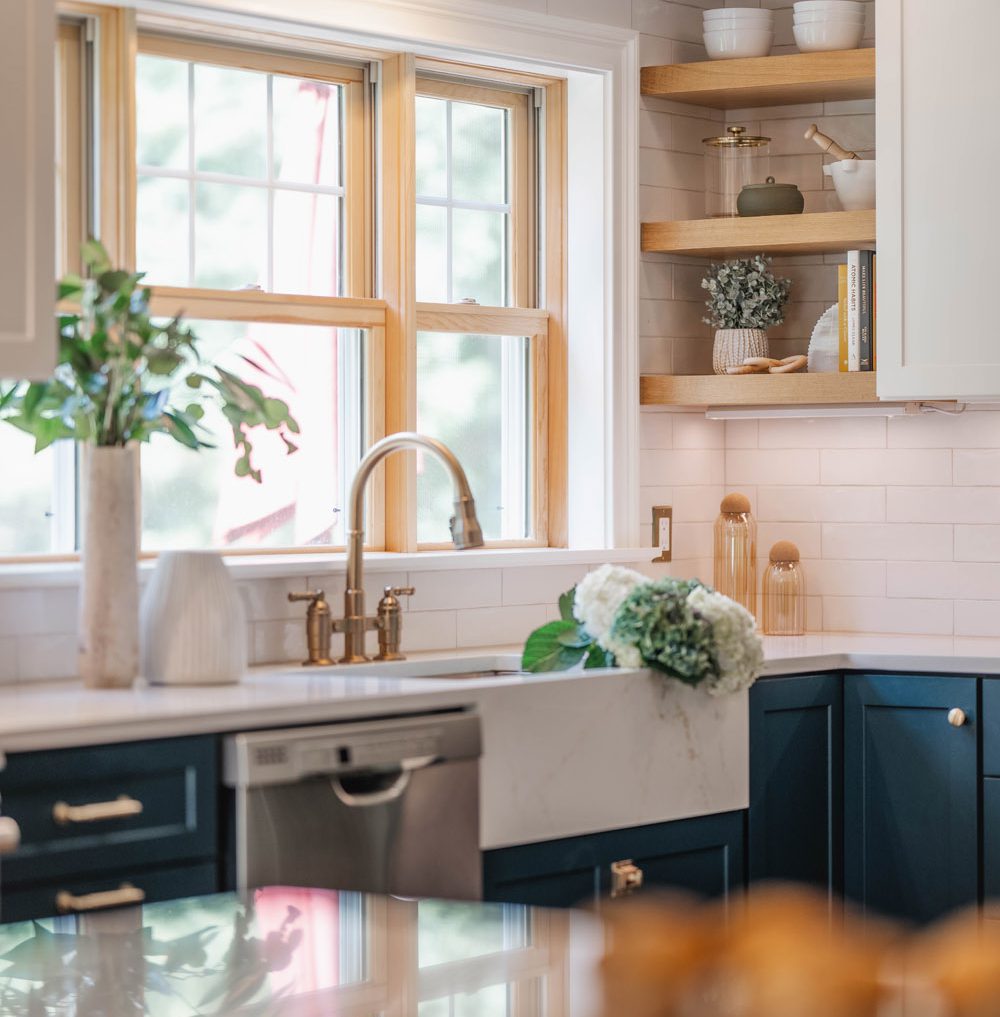Project Wildwood
Project Location
Sherborn, Massachusetts
Project Type
First Floor Remodel
Our clients at Project Wildwood chose to stay in their beloved home, appreciating its location, privacy, and beautiful lot. The dated colonial was originally compartmentalized into small rooms, so we opened the first-floor plan significantly. The result is a spacious living area, dining space, and a large, open kitchen with a 9x9-foot island for ample seating and storage. With aging-in-place considerations in mind, we added a full bath near the first-floor office. Updates to the second floor and basement ensure the home best suits the clients’ current lifestyles.

















